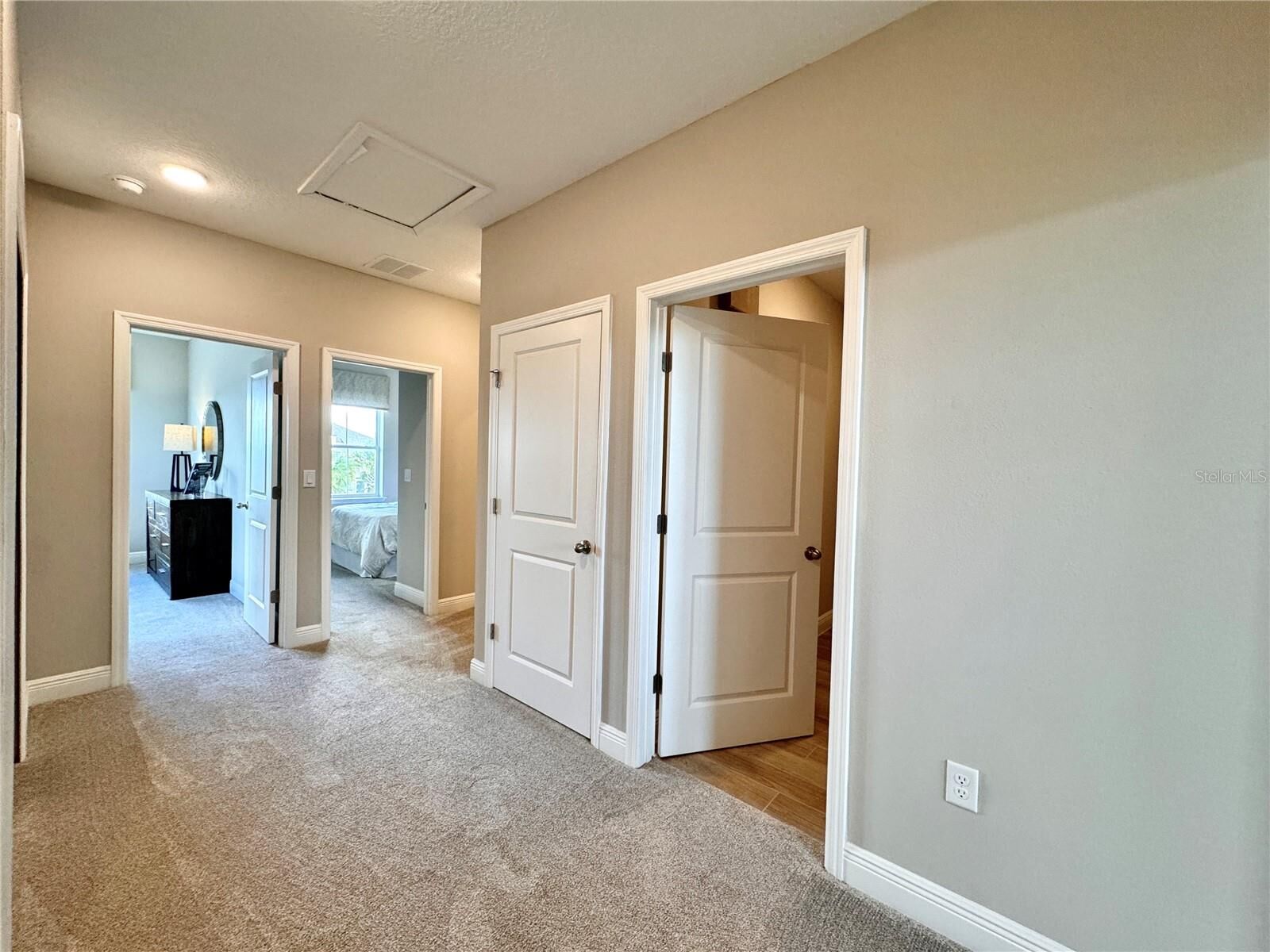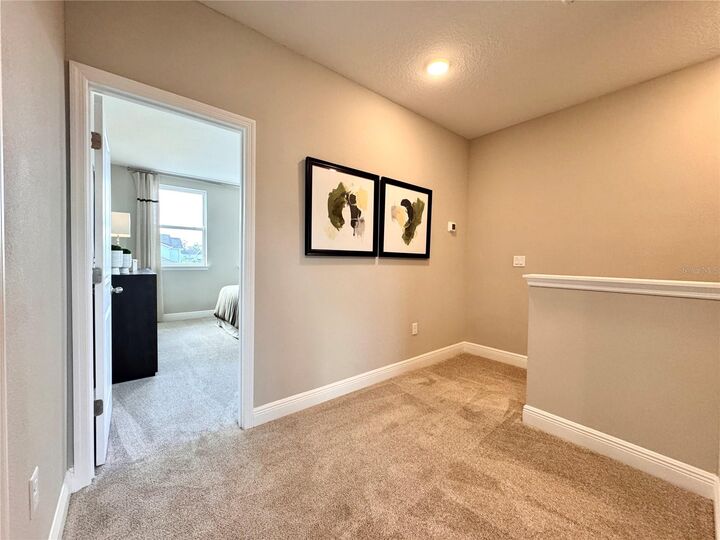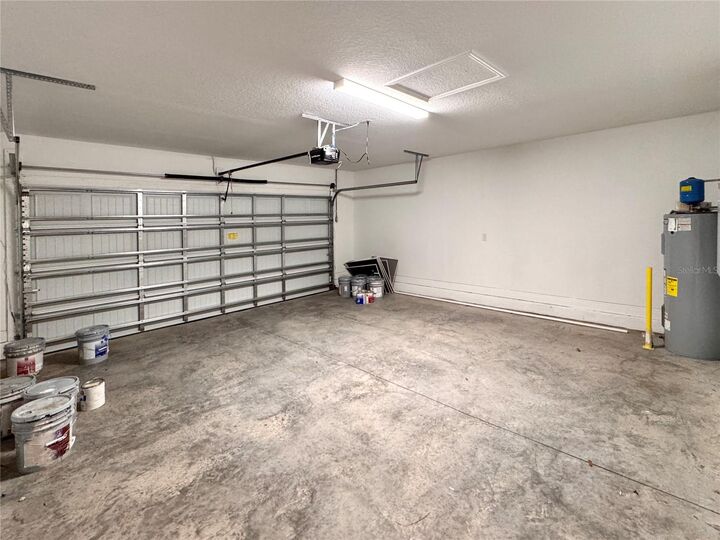


Listing Courtesy of:  STELLAR / Century 21 Carioti / Ketan Patel - Contact: 407-573-2121
STELLAR / Century 21 Carioti / Ketan Patel - Contact: 407-573-2121
 STELLAR / Century 21 Carioti / Ketan Patel - Contact: 407-573-2121
STELLAR / Century 21 Carioti / Ketan Patel - Contact: 407-573-2121 2928 Voyager Avenue St Cloud, FL 34771
Active (168 Days)
$425,000 (USD)
Description
MLS #:
O6339451
O6339451
Taxes
$6,801(2024)
$6,801(2024)
Lot Size
4,356 SQFT
4,356 SQFT
Type
Townhouse
Townhouse
Year Built
2023
2023
Style
Craftsman
Craftsman
County
Osceola County
Osceola County
Listed By
Ketan Patel, Century 21 Carioti, Contact: 407-573-2121
Source
STELLAR
Last checked Feb 21 2026 at 2:27 AM GMT+0000
STELLAR
Last checked Feb 21 2026 at 2:27 AM GMT+0000
Bathroom Details
- Full Bathrooms: 2
- Half Bathroom: 1
Interior Features
- Stone Counters
- Crown Molding
- Walk-In Closet(s)
- Appliances: Dishwasher
- Appliances: Refrigerator
- Open Floorplan
- Appliances: Disposal
- Appliances: Range Hood
- Appliances: Microwave
- Appliances: Built-In Oven
- Appliances: Cooktop
- Thermostat
- Primarybedroom Upstairs
Subdivision
- Weslyn Park Ph 1
Lot Information
- Sidewalk
- Level
- Corner Lot
- Unincorporated
- Paved
- Landscaped
Property Features
- Foundation: Slab
Heating and Cooling
- Central
- Central Air
Homeowners Association Information
- Dues: $1209/Quarterly
Flooring
- Carpet
- Tile
Exterior Features
- Vinyl Siding
- Roof: Shingle
Utility Information
- Utilities: Cable Available, Public, Water Connected, Water Source: Public, Electricity Connected, Sewer Connected, Underground Utilities
- Sewer: Public Sewer
- Energy: Solar
School Information
- Elementary School: Harmony Community School (K-5)
- Middle School: Harmony Middle
- High School: Tohopekaliga High School
Garage
- 21X21
Parking
- Garage Door Opener
- Driveway
- Garage Faces Rear
- Ground Level
Stories
- 2
Living Area
- 1,854 sqft
Listing Price History
Date
Event
Price
% Change
$ (+/-)
Jan 08, 2026
Price Changed
$425,000
-1%
-$4,000
Sep 03, 2025
Listed
$429,000
-
-
Additional Information: Carioti | 407-573-2121
Location
Estimated Monthly Mortgage Payment
*Based on Fixed Interest Rate withe a 30 year term, principal and interest only
Listing price
Down payment
%
Interest rate
%Mortgage calculator estimates are provided by C21 Carioti and are intended for information use only. Your payments may be higher or lower and all loans are subject to credit approval.
Disclaimer: Listings Courtesy of “My Florida Regional MLS DBA Stellar MLS © 2026. IDX information is provided exclusively for consumers personal, non-commercial use and may not be used for any other purpose other than to identify properties consumers may be interested in purchasing. All information provided is deemed reliable but is not guaranteed and should be independently verified. Last Updated: 2/20/26 18:27





The upgraded kitchen is a chef’s dream, featuring a sleek cooktop, stainless steel appliances, French-door refrigerator, and a spacious island—perfect for entertaining. Tile flooring flows through the main living areas, while plush carpeting adds warmth to the upstairs bedrooms. The serene primary suite offers a private retreat with a tastefully finished ensuite bathroom, and two additional bedrooms provide flexibility for guests, a home office, or growing families.
Enjoy the convenience of an attached 2-car garage and all the perks of living in a vibrant, master-planned community. Weslyn Park offers resort-style amenities including parks, scenic trails, a community pool, and more. Experience a peaceful suburban lifestyle with easy access to Lake Nona’s shopping, dining, and entertainment options just minutes away.